Three land use districts have been used in the Iron Gate neighbourhood to accommodate attached and multi-family housing. These land uses provide a range of lot and home styles to widen the range of housing price points available to residents in the community.
IRON GATE PRICING LIST
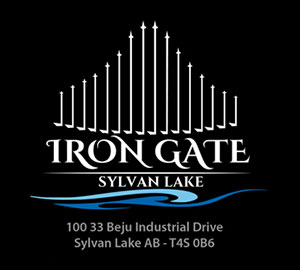
PRICING COMING SOON
CONCEPT PLAN
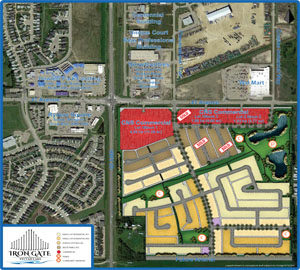 View the concept plan and area
View the concept plan and area
VIEW PLAN
AERIAL CONCEPT PLAN
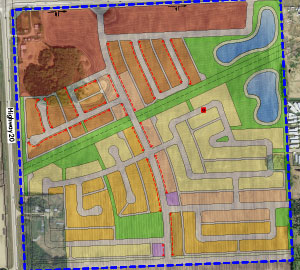
View the concept plan with aerial
VIEW PLAN
OPEN SPACE NETWORK

View the open space network (parks and greenway)
VIEW PLAN
WALKING DISTANCES
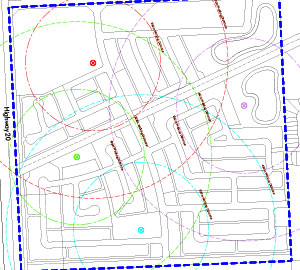
View the walking distances
VIEW PLAN
ROADWAY NETWORK

View the roadway network
VIEW PLAN
SANITARY SERVICING
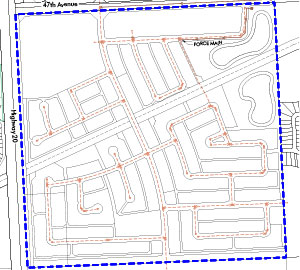
View the sanitary service route
VIEW PLAN
WATER SERVICING
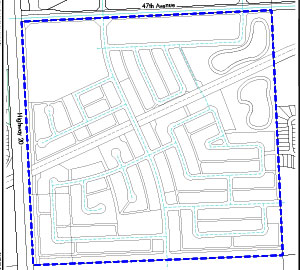
View the water service
VIEW PLAN
STORM WATER SERVICING
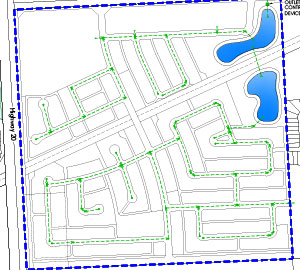
View the storm water servicing plan
VIEW PLAN

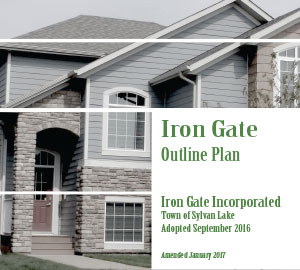
 View the concept plan and area
View the concept plan and area





